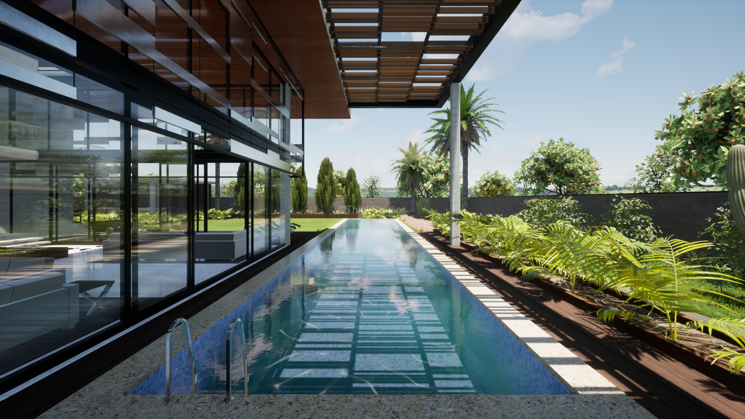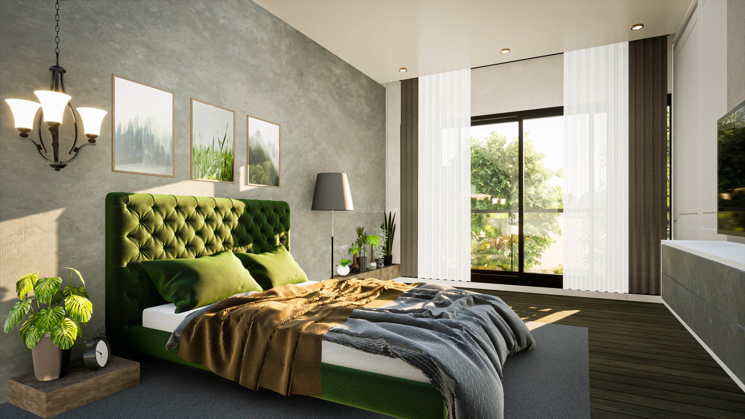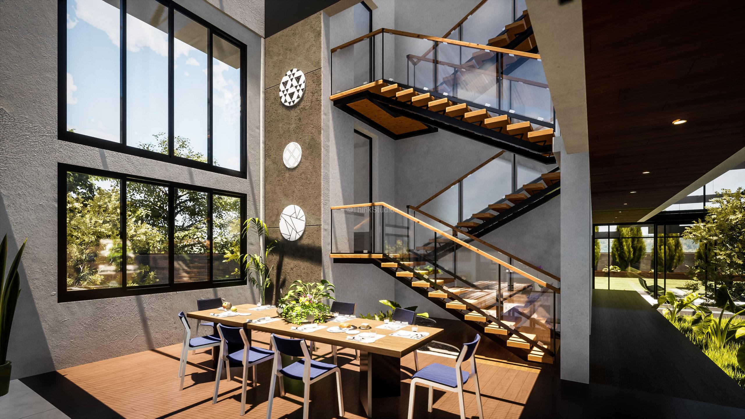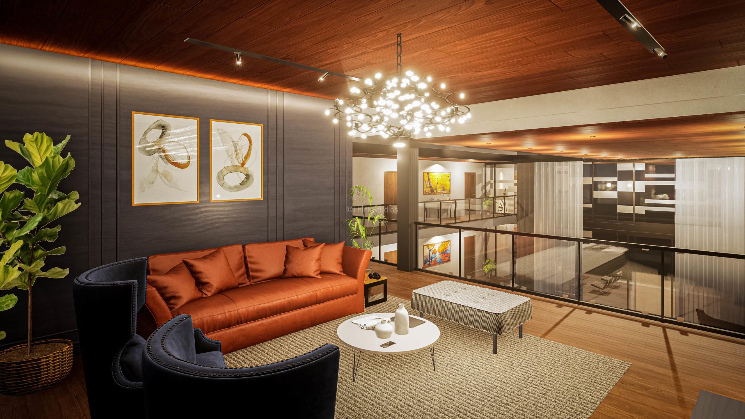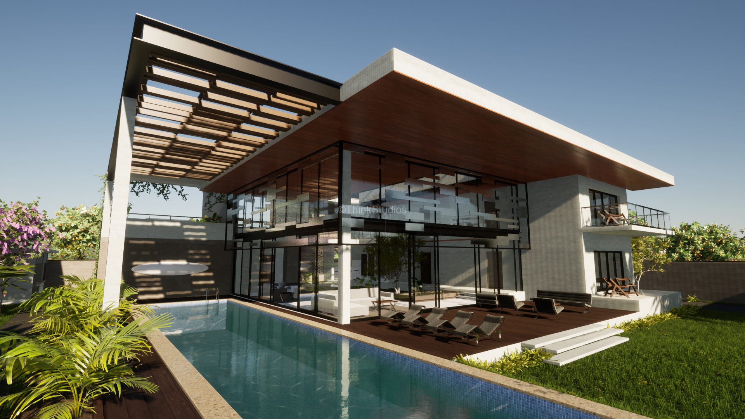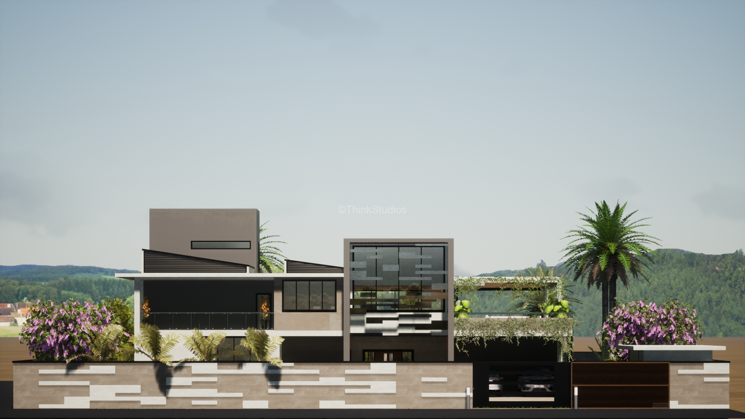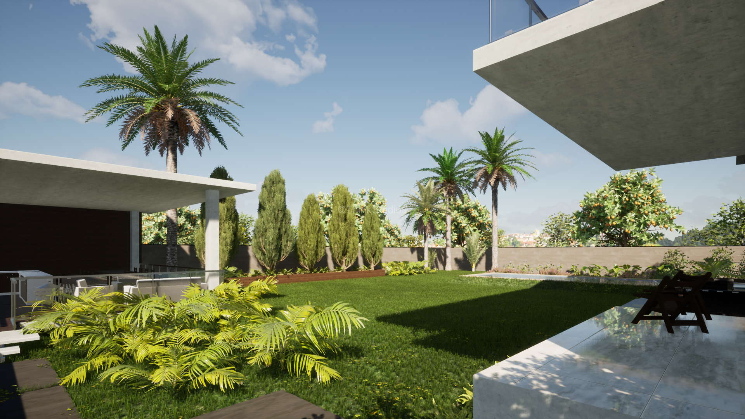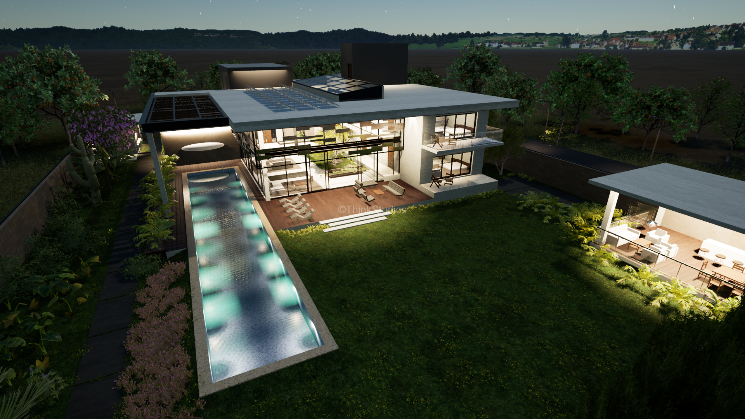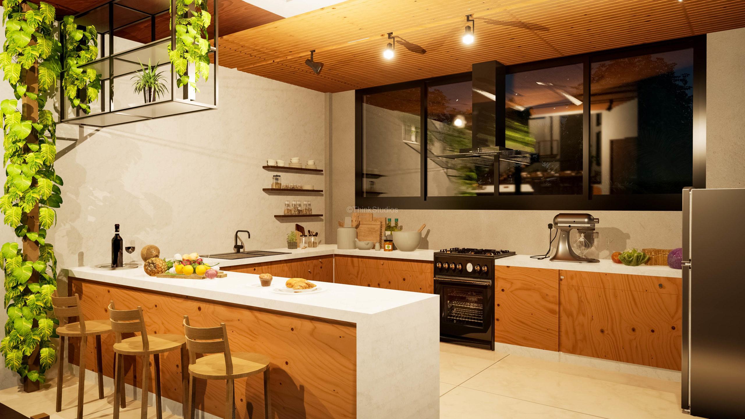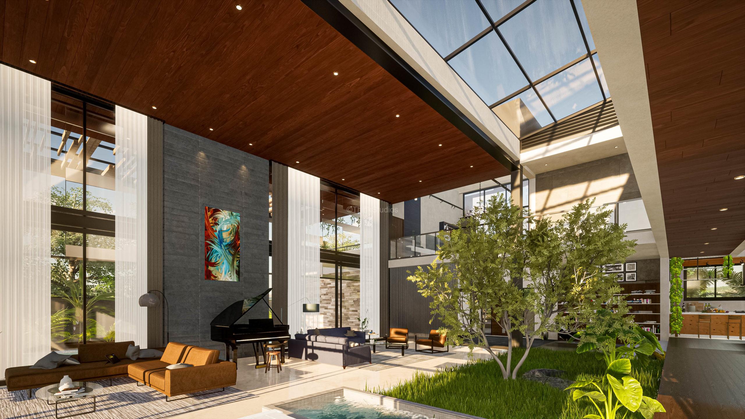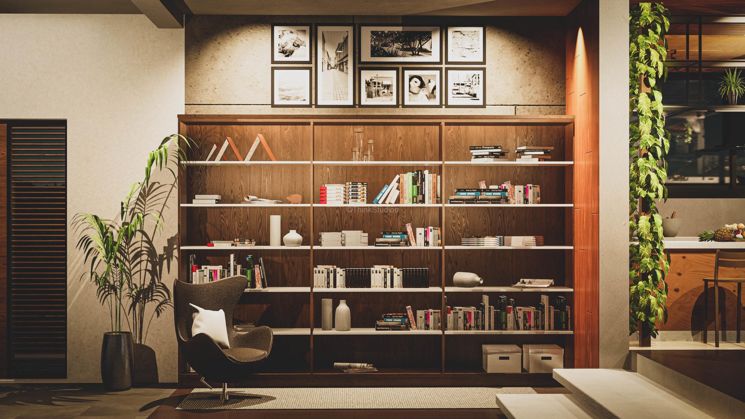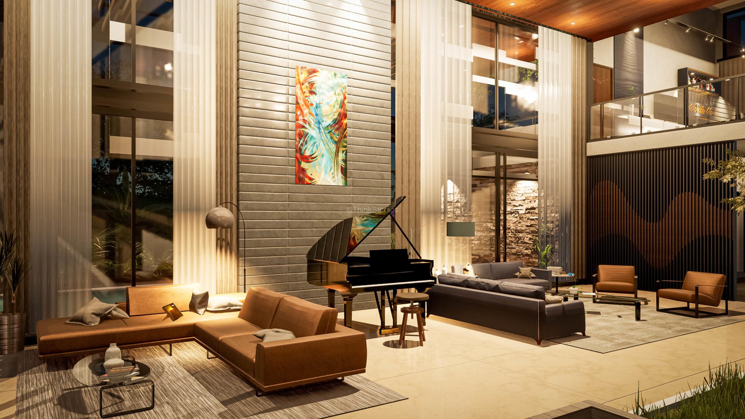The family desired a weekend getaway in the heart of nature to escape the city bustle, spend time with family and entertain friends. The client’s simple brief was to have a beautiful, functional and most importantly low maintenance farmhouse close to the city, to enjoy quiet and blissful weekends with family and friends.
The design brings simple straight lines using construction materials concrete, metal and local Tandur Stone of Telangana, all locally sourced. It’s durable and has a beautiful appearance. Tandur stone properties make it an ideal stone for buildings. We used it indoors as well as outdoors. The boulders excavated at the site have been used aesthetically in the internal courtyard and near entrance. The house opens up to a huge double-height open plan living area. The interiors are light and minimal. Ground floor is mostly an open floor plan which includes a kitchen, dining area and double height living area and a guest bedroom.
Floor to ceiling glass panels form the walls on the two sides of the ground floor overlooking the swimming pool and lush green lawn. The central green courtyard is inspired by traditional houses of India, where the courtyard helps create cool Microclimate with a bright green patch in the living room. The house is designed to give users the experience of how natural lighting and time interact with architecture. The natural light that comes into the house varies not only by day, but constantly changes following the movement of the sun towards the earth that changes throughout the year. In addition to natural lighting, air flow plays a role in this house. The flow is designed the way the house breathes from the terrace and living area towards the dining area. The retractable skylight is designed and placed keeping in mind winter and summer solstice, so that more light comes in during the winters and less in summers. The kinetic facade with metal louvers not only serves as the protection from hot scorching summer sun, but is also an elevation feature. The building is placed on the site keeping in mind the wind direction and is Vaastu compliant.

