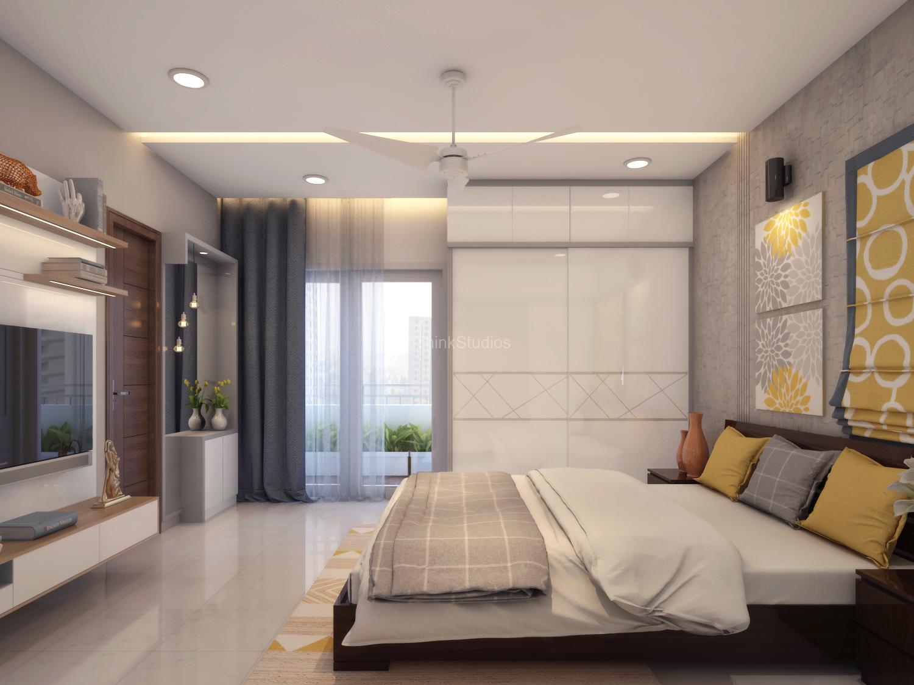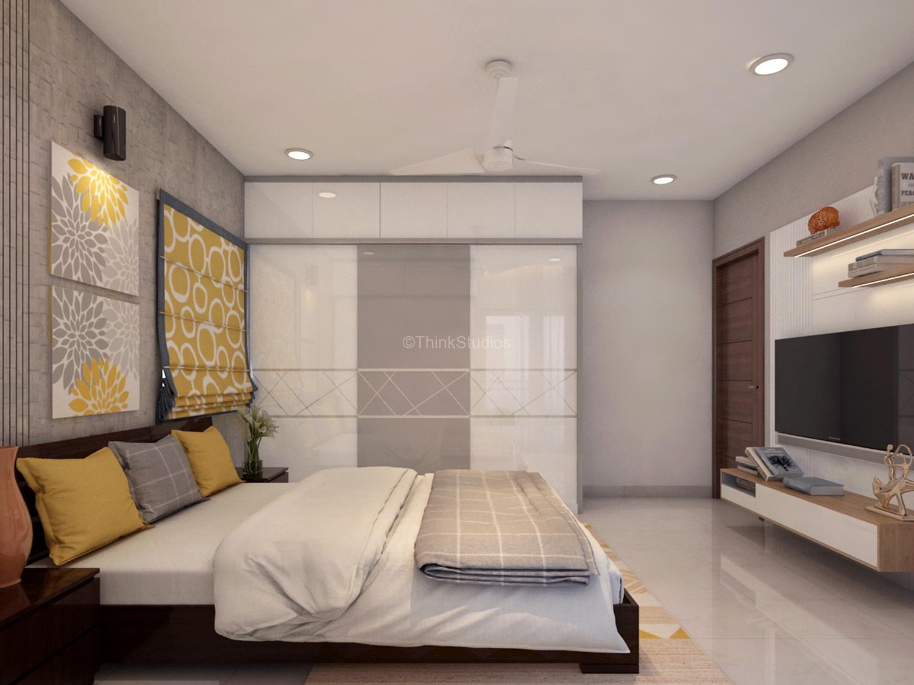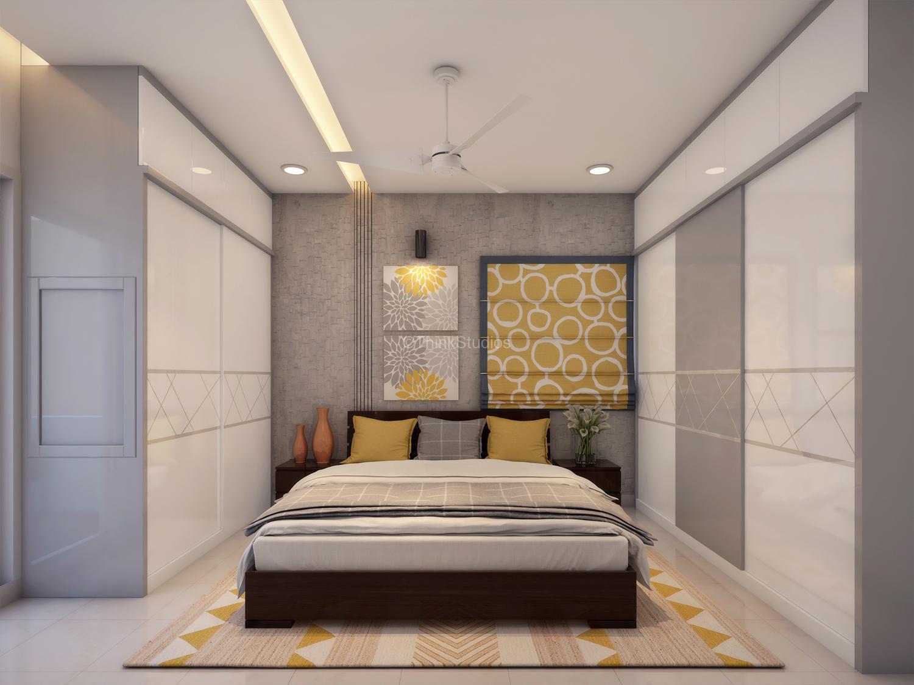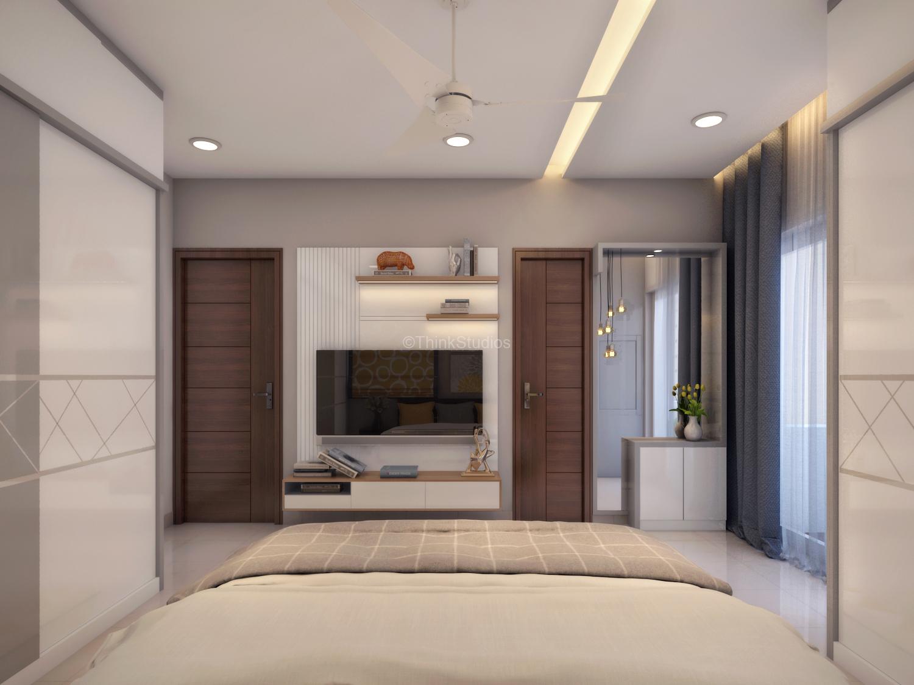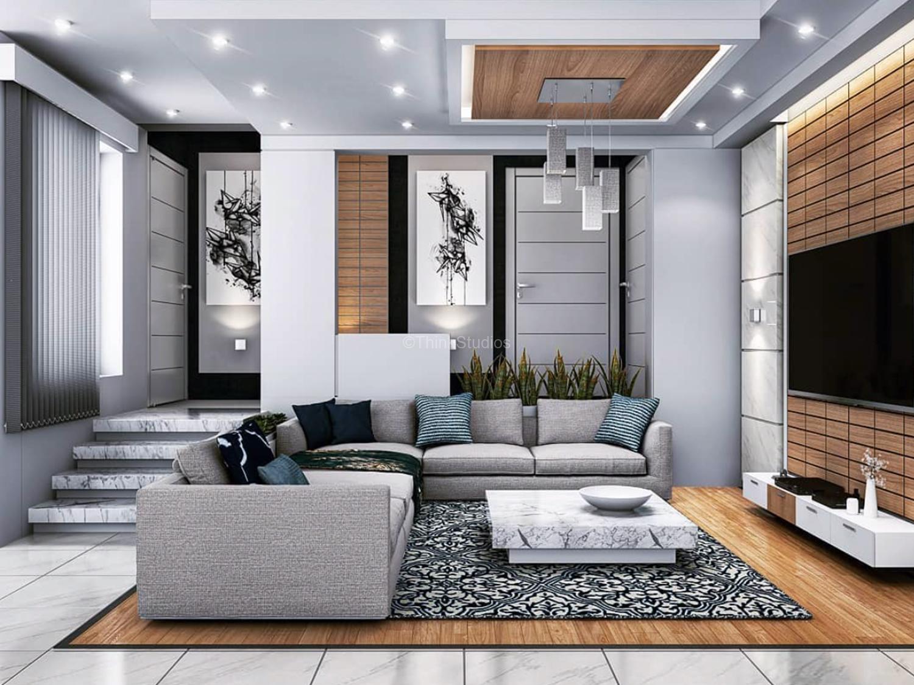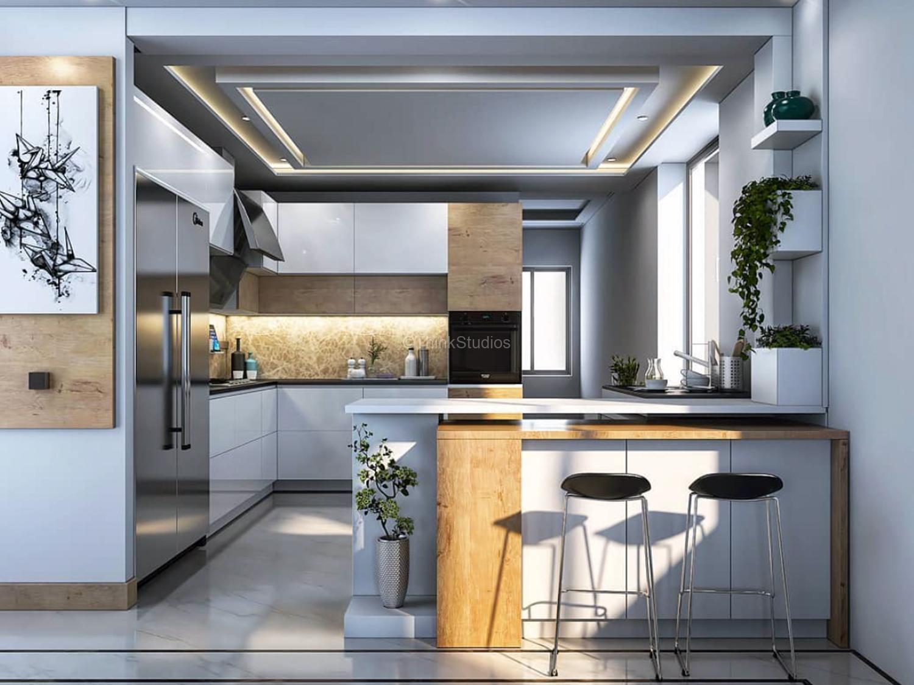The brief from the client was to upgrade the bungalow as per the latest trends to give it a contemporary modern look. The objective of this renovation was to transform the building into a sanctuary where three generations of a family – the grandparents, parents and two kids, can enjoy together. After detailed discussion with the family, understanding their requirements, individually and as a family, we came up with a plan which would suit everybody’s specific needs and requirements, while making it aesthetically pleasing and modern.
Structural changes to the building to make it encompassing and free flowing. Elevation was revamped and substantial space provision was made for the children’s play area. Layout changes were done by breaking down some old walls and making new walls to make the living room large and warm enough to encompass everyone’s activities. Bedrooms are made more spacious by removing walls for efficient use of space.
The natural light and ventilation has been optimised. The previously enclosed staircase block making floors disconnected from each other, was opened up, to include the staircase in the living room. This altered the entire look of the living area making it even more spacious and roomy. Ventilation added and lighting improved in the existing kitchen. Storage and cabinetry revamped and improved and added in the kitchen. One Side of the Kitchen wall was removed to convert the kitchen into an open kitchen. New Windows were added to brighten up the interiors with natural light.

