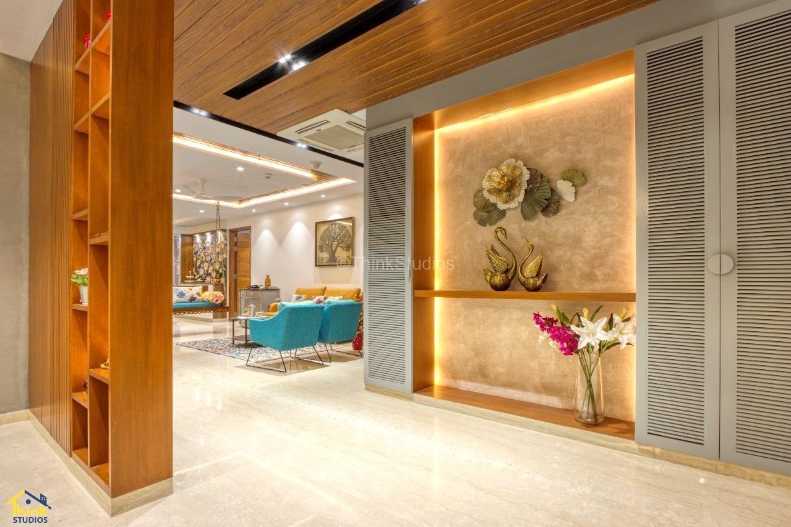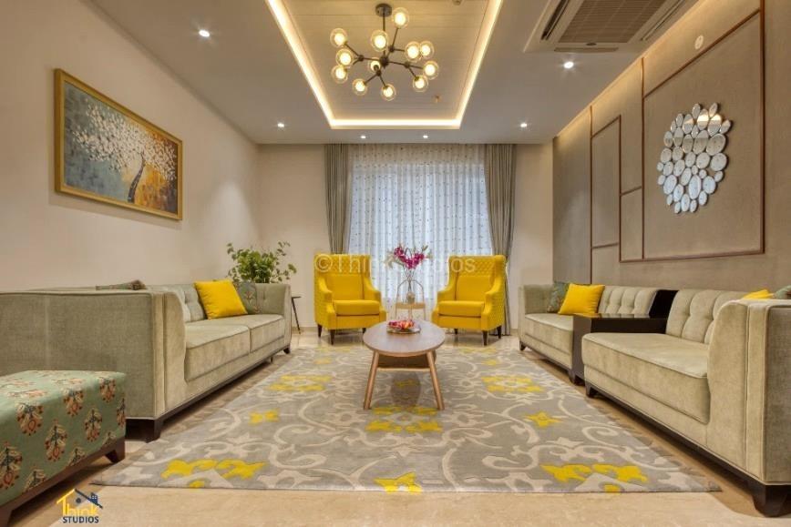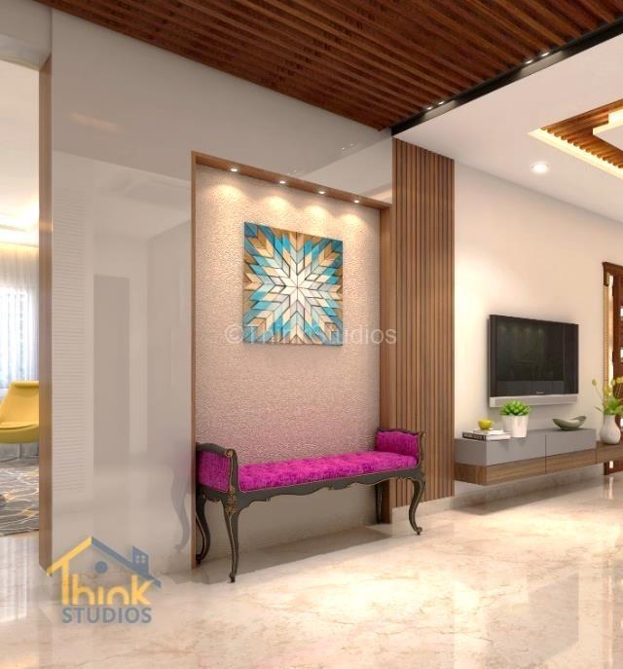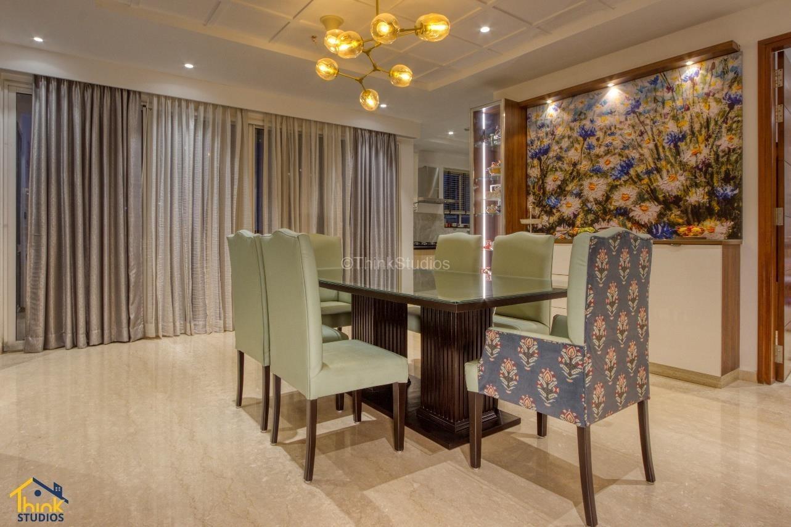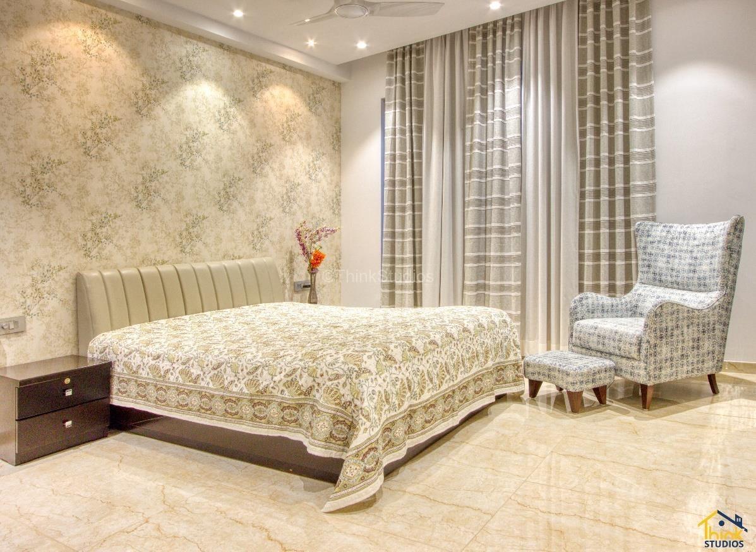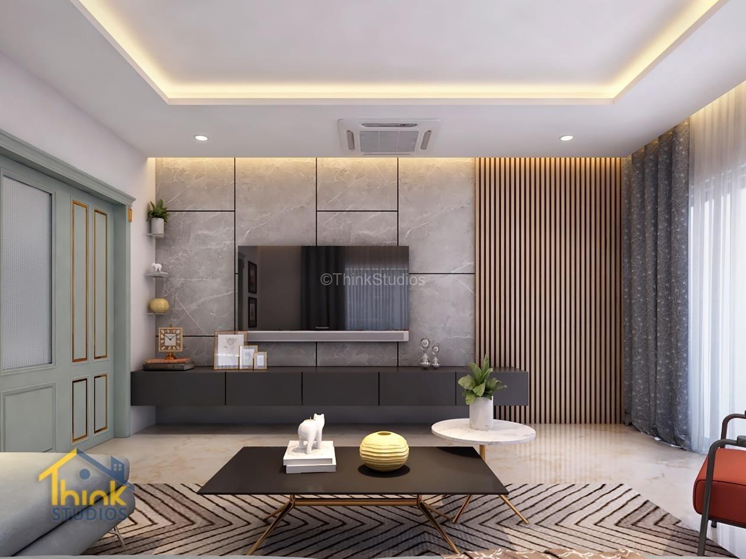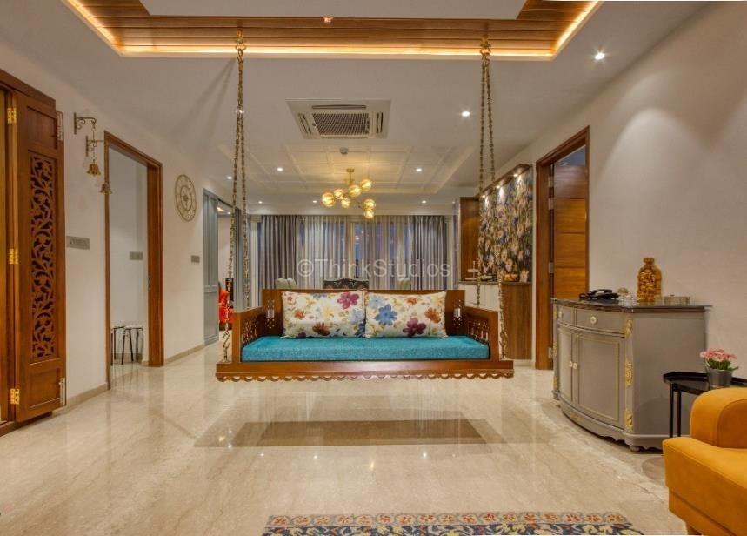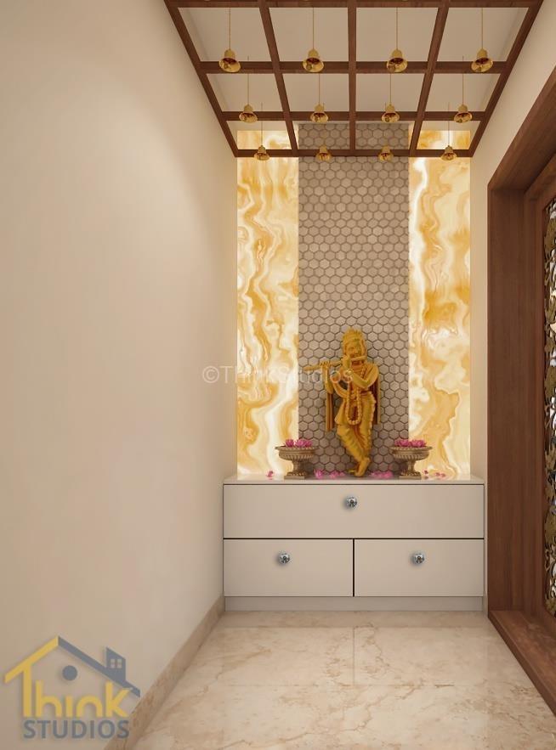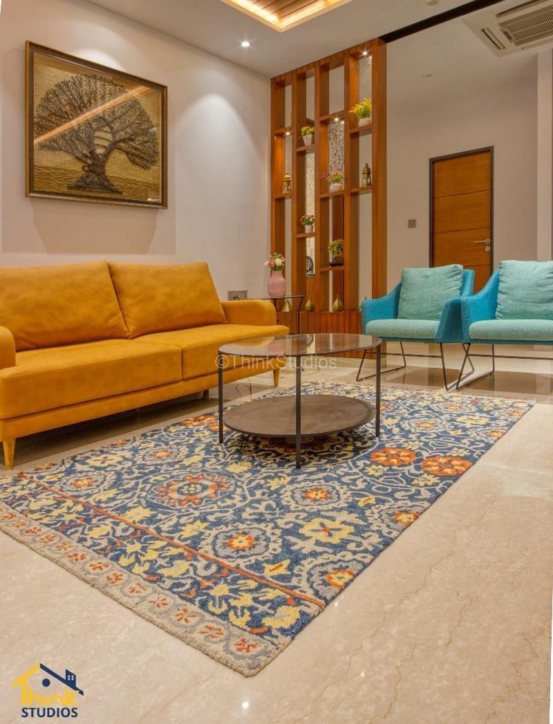As soon as you enter the flat, you find yourself in the presence of harmony. A space, with graceful, uncluttered lines, subtle colours with the look elevated by occasional well-appointed bursts of colours. Pankaj and Bhagyashree approached us to create a homely environment that exudes warmth with a palette of colours that differentiate parts of their home that are playful, sober, and interactive.
Coming in from the traditional stone-cladded entrance, you are greeted with a statement wall adorned by The Designer Edition Texture in the Foyer area. Contrasted with this is a grey louvered shutter storage. It sets the tone for the rest of the house which is compelling to look at while also being functional. The eye is then drawn to the grand scale of the living room and the balcony at its end. The left side of the foyer is the formal drawing room. The Hyderabad sun makes itself at home in the house, and we used neutral tones on walls and curtains to soften the light in the day. We used warm lighting in the night to accentuate and enhance the sense of space.
The drawing room embodies relaxed luxury. The walls in shades of understated white and grey allow the room to wear a luminescent glow through well placed light fixtures and through a sophisticated combination of furniture colour. Wooden inlays in a beautiful straight lines geometric pattern on an exposed concrete wall, is a highlight of the room. This geometry is beautifully broken by a mirrored art piece. The staid straight lines and boxes are complemented beautifully by oval and round mirrors. The opposite wall in a lighter shade and plain hosts a singular large feature art piece, a gorgeous oil painting, in a gilded frame, with colours that augment the theme of Yellow and Grey. The bespoke carpet acts as a lovely ground for the couches to shine through. The seating is handsome and comfortable, with an extra pop of colours added by the yellow accent chairs. The centrepiece of the room is the industrial yet stately chandelier, which throws a beautiful glow on the whole room through exquisitely glowing orbs of light.
The drawing room is tastefully partitioned from the foyer area with a partition which acts as a bookshelf on one side and has a statement seating couch on the other side.
The dining area is resplendent with a 6-seater glass top dining table. The bespoke dining chairs with plain turquoise blue front and a colourful printed back, adding a unique touch. The dining table gleams with light form the splendid industrial chandelier overhead with its luminous orbs.
We created a pocket door partition to separate the dining room from the multipurpose area provided by the builder, to create a Home theatre space. The challenge was the huge windows on two sides of the room. We put thick black out curtains which also provide good acoustics.
The bedrooms embrace the neutral undertone theme running throughout the house with custom headboards, tailor made furniture, lights and carpets & curtains. Greys and whites are predominant in the bedrooms, giving echoing minimalistic glamour through the beautiful wallpapers.
The living area embraces both luxury and comfort. The colours are an eclectic collection while staying in line with the theme. A gorgeous teak wood jhula and teak wood door of the pooja room brings in the timeless traditional touch to the colourful contemporary space. A 20-year old re-purposed console accentuates the traditional touch, while preserving the emotional connect the client has with it.
The pooja area is designed such that it seems to have a Sun of its own. With backlit panels forming a glowing background to the dark-wood mandir. A pair of antique brass bells hanging from the ceiling heightens the traditional yet chic look of the room. If the home reflects those who live inside, this home glows with thoughtful spaces that are inspiring and beautiful.

