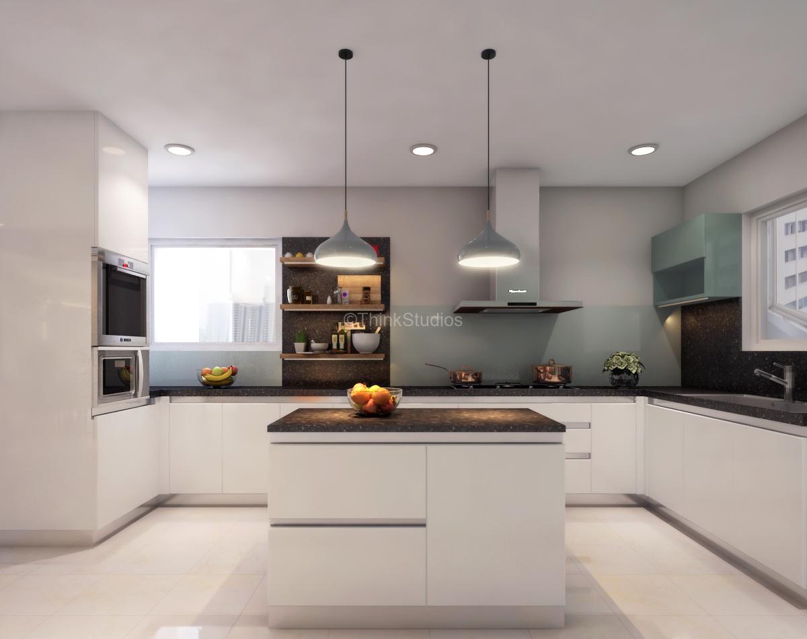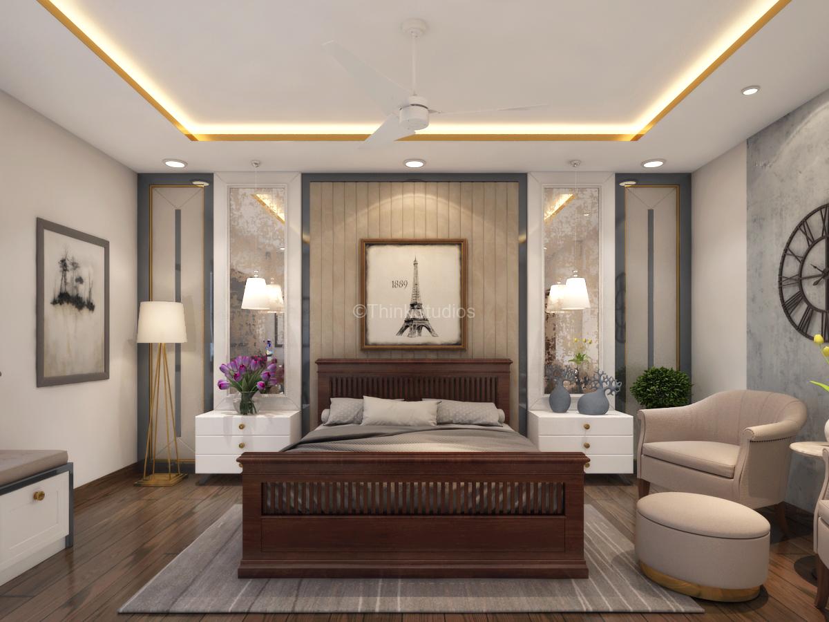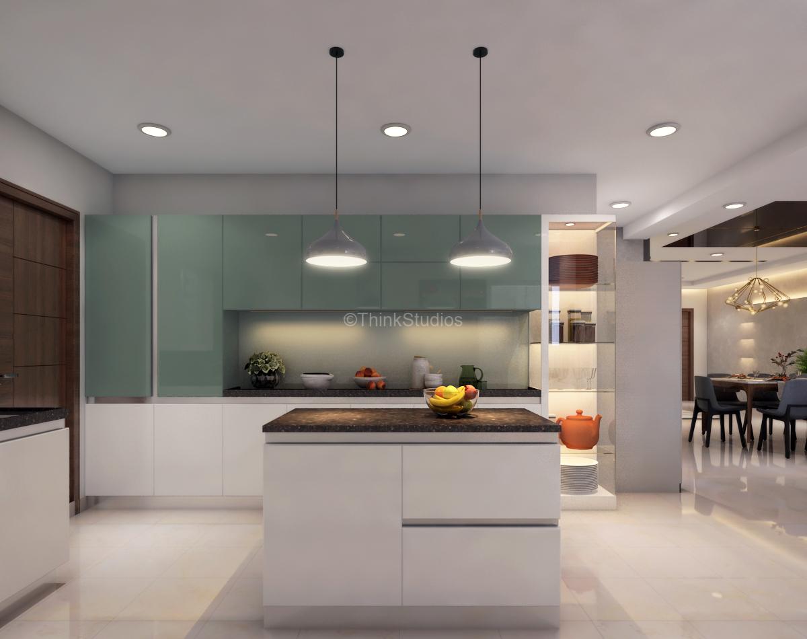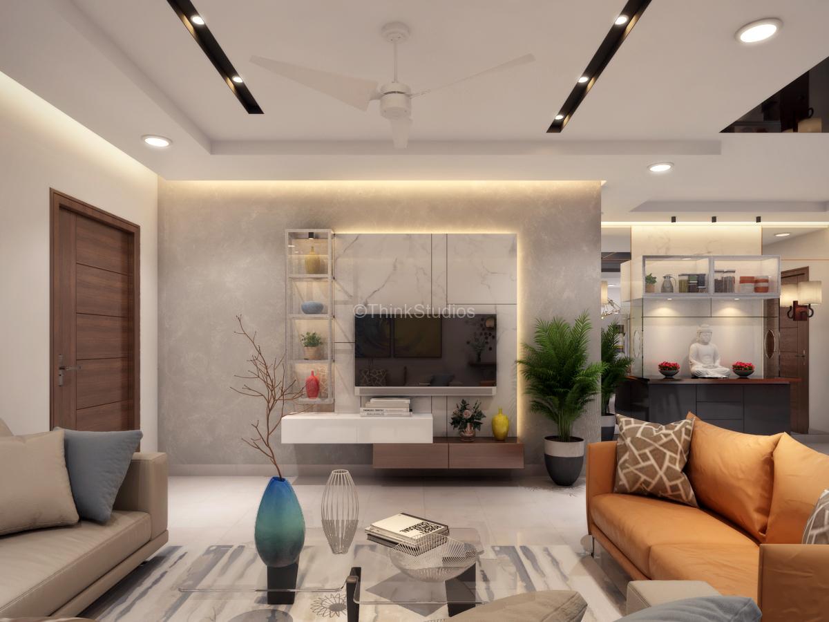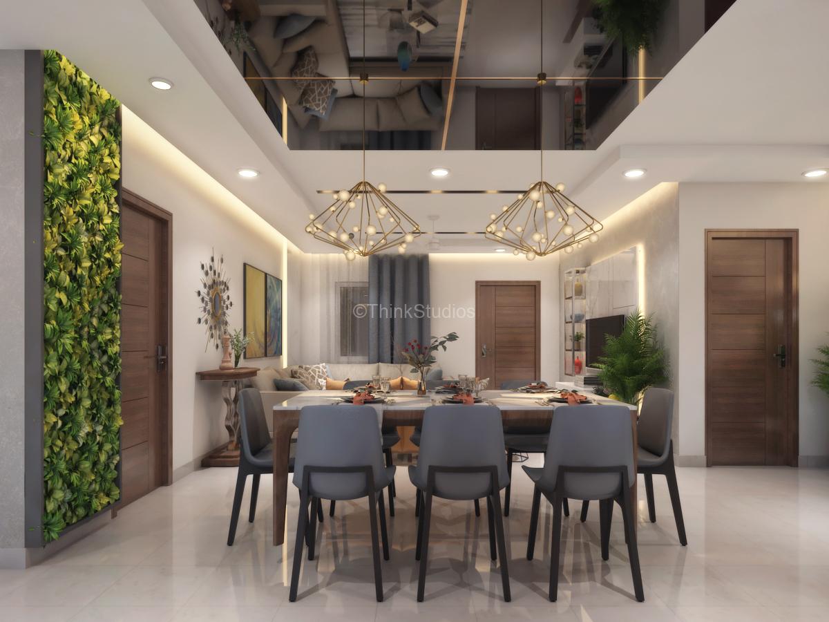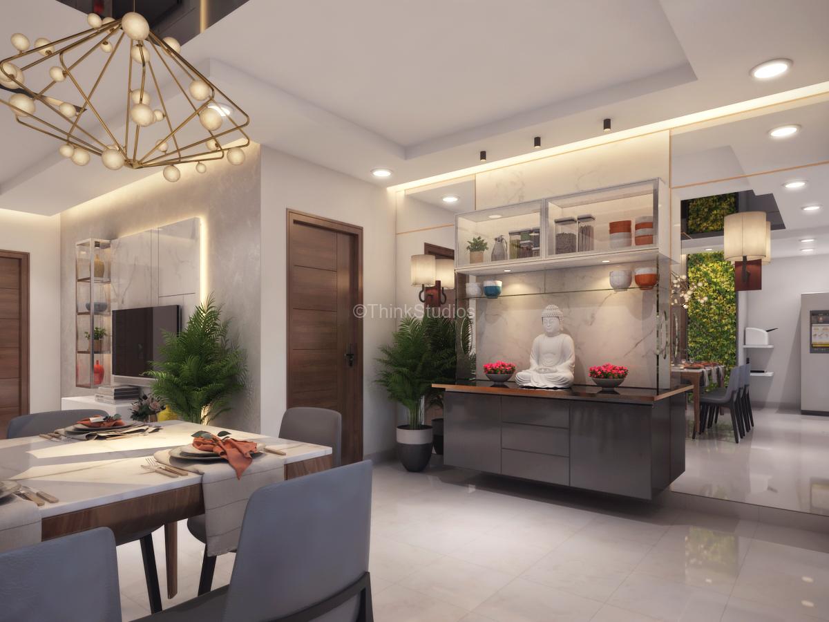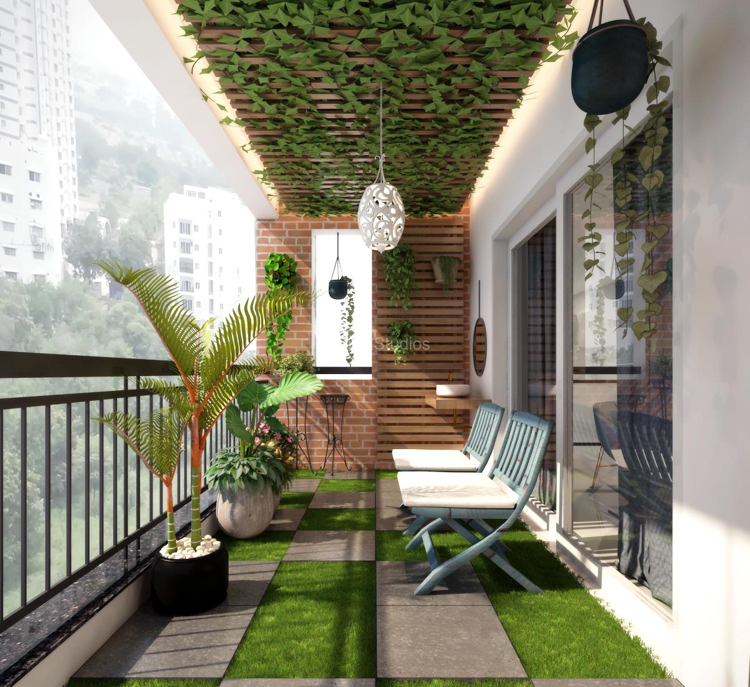The brief was to restyle the Hyderabad apartment into a modern haven by giving it a contemporary facelift and incorporating comfort with luxury. Our team achieved this by altering the Basic Furniture Layout and Designing to allow free-flowing spaces. The orientation of the TV unit and the seating was swapped to make the hallway, entrance and sitting room bright, spacious and airy. The open plan of the living-cum-dining room makes the entire space expansive. The heavy and complicated false ceiling which was making the look too busy, was replaced with elegant clean and simple lines. While, the black tinted glass and chandelier over the dining table adds an element of drama to the whole look.
An almost meditative colour palette has been used. The living room is a bright, neutral space where subtle splashes of colours are added through furnishings. Mirrors have been used on one wall with the crockery unit to add glamour to the area while giving the illusion of a bigger space. The moss art on the wall opposite to the mirror wall reflects in the mirror beautifully, amplifying the green elements into the area. Our design ingredients often include ample of greenery which is much appreciated by the client. The master bedroom follows the muted theme of the living room, with carefully chosen accents that induce colour bursts. The wall panelling behind the bed with antique finish bed side mirrors gives a luxurious and warm touch into the space. The grandparents’ room is cosy with a palette of yellows and greys which is cheerful and subtle at the same time. An extra personal touch has been added by Custom-Made Furniture Designing like beds and accent chairs in the master bedroom.


