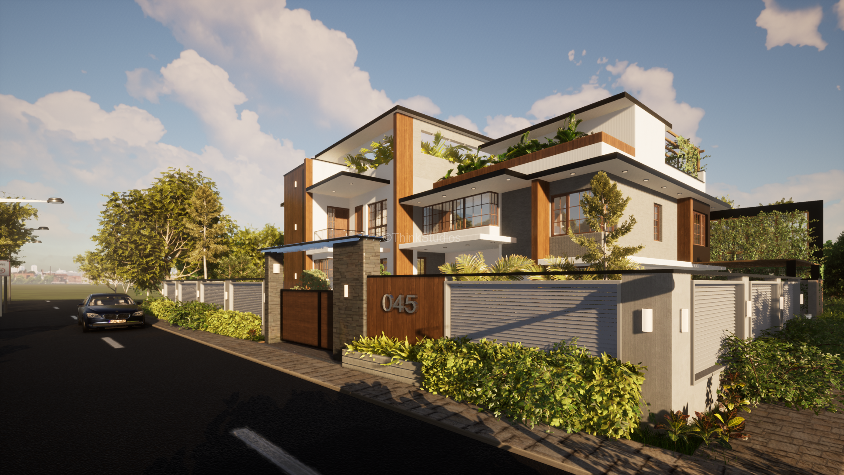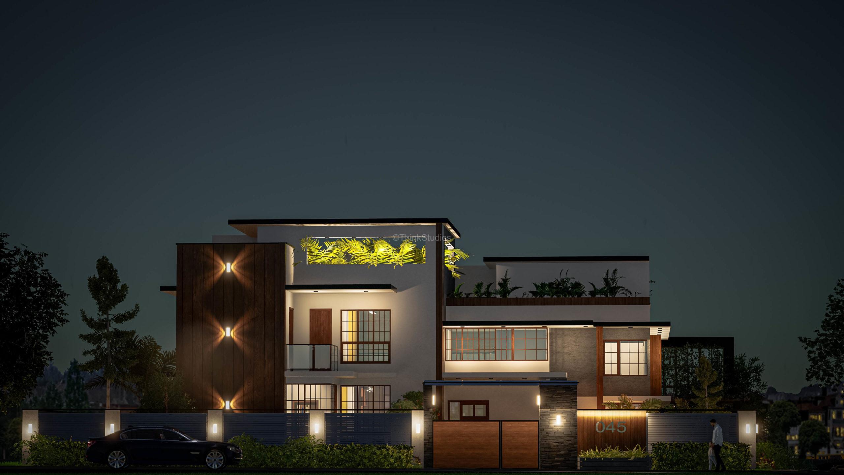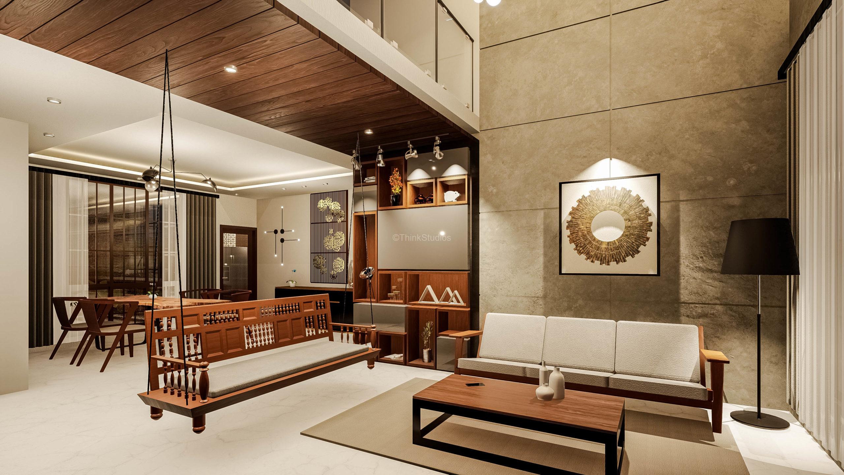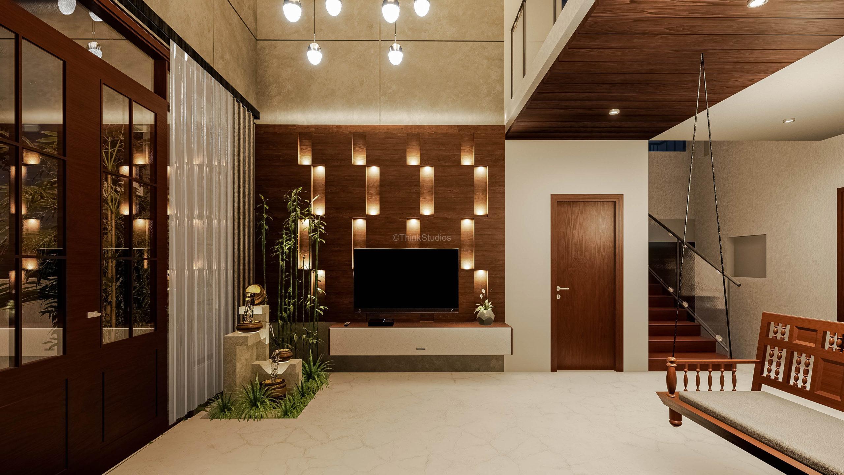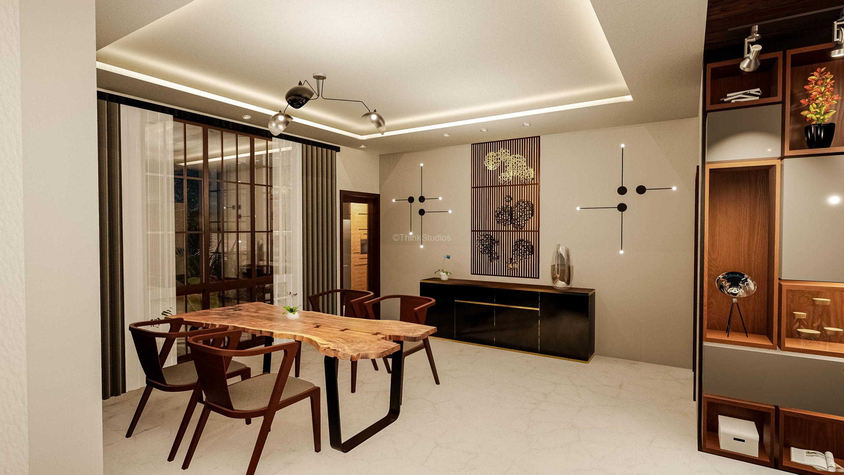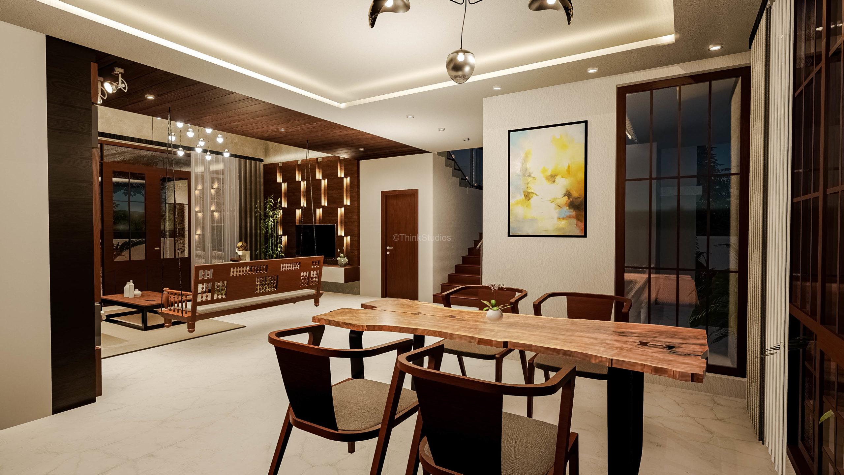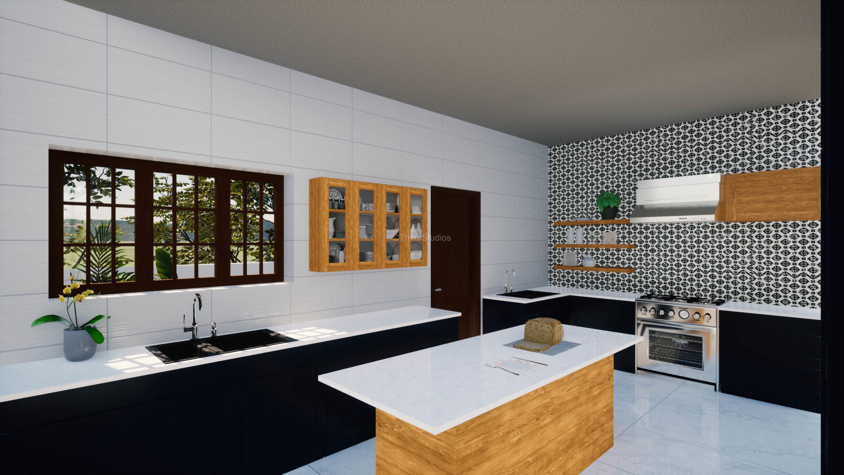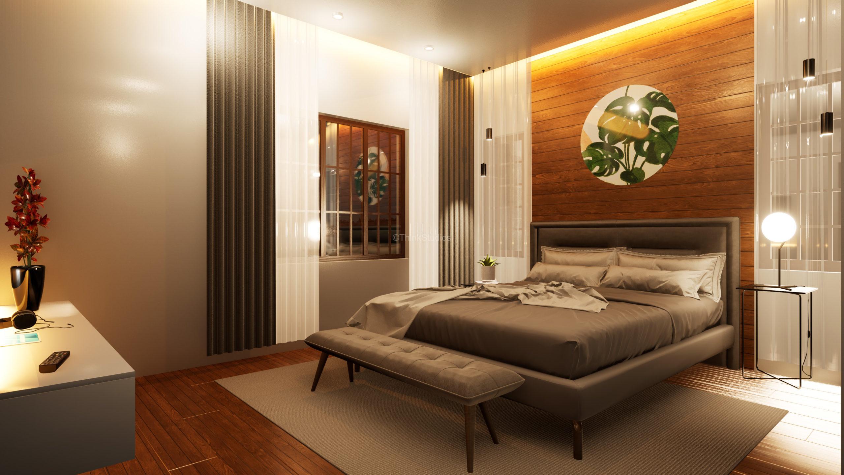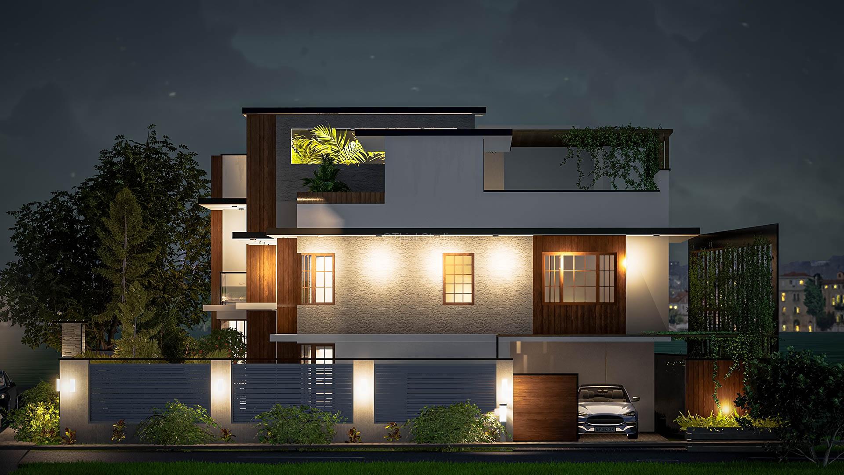The brief was to design and construct a home that fills up with light from all sides and remains well ventilated throughout the year in line with the Vizag weather. The villa has been given wide open spaces, large windows to allow natural light to stream in a well as enough and more cross ventilation. The pergola and green screen on the south side helps to control the harsh sun rays and provides privacy. The property facing the main road is also exposed to the harsh western sun and southern side. The façade is designed such that it would be secure and resistant to the harsh weather and perforated to facilitate the much-needed ventilation.
We decided to make a breathing green screen structure in Luna wood, which is aesthetically pleasing and also provides ample privacy.
The interiors are adorned with earthy colours to keep the ambience cool and calm. It also gives ample opportunity to the clients who are art collectors to adorn the neutral palettes with splashes colours and alter if and when needed. The bedrooms has wooden flooring which will stay cool even in the harsh summers. The ground floor hosts the living room, dining room, Kitchen and guest bedroom whereas the first floor has all the private rooms.
Getting the right lighting, ventilation was more important for client. The double-height in the living room creates a sense of relief. The big glass windows and the greenery from outside make the room look like a large, airy, welcoming place.

