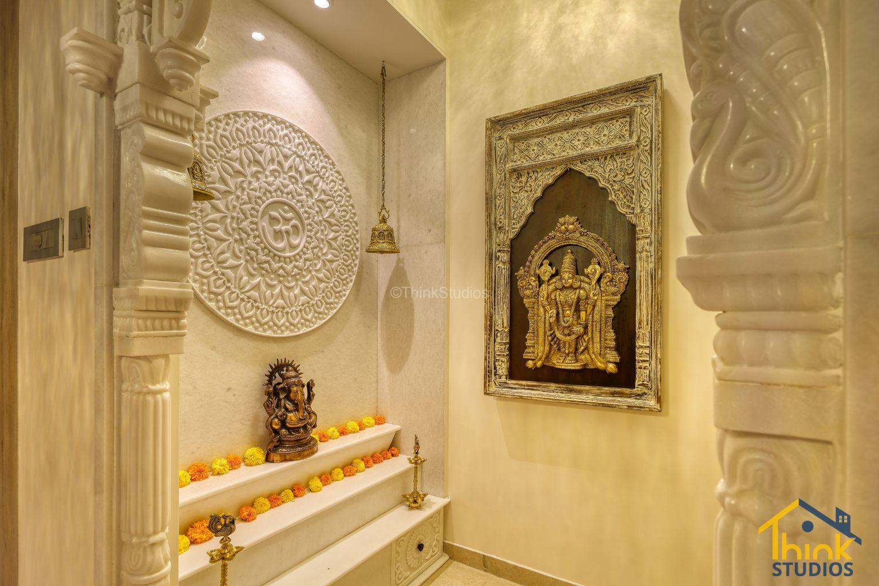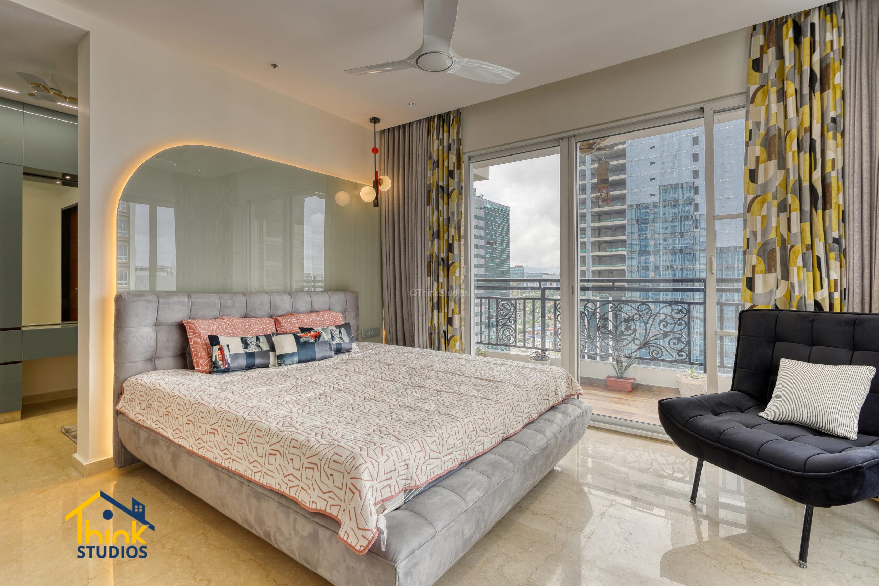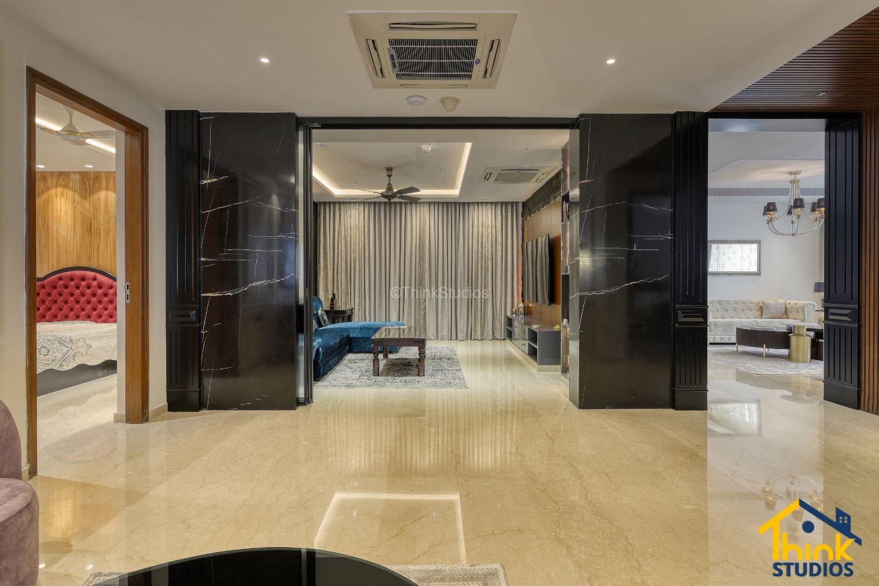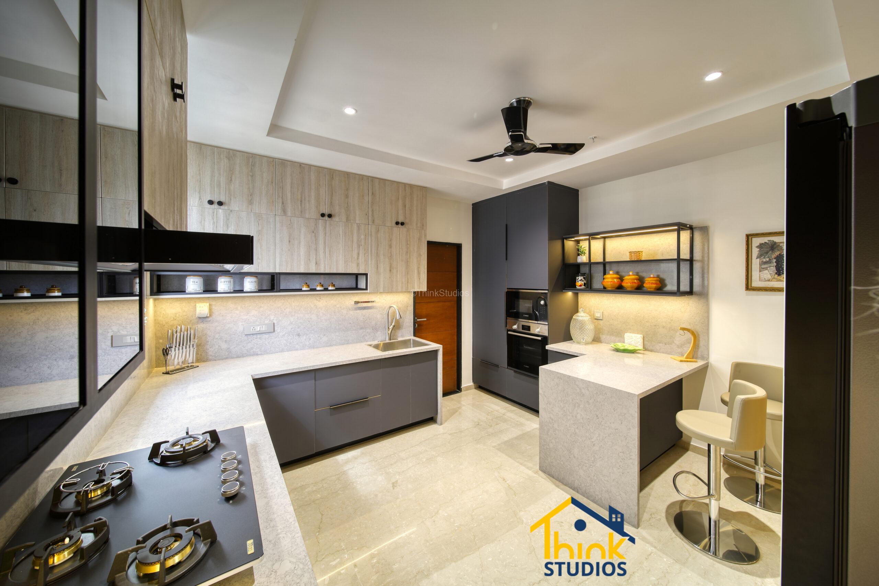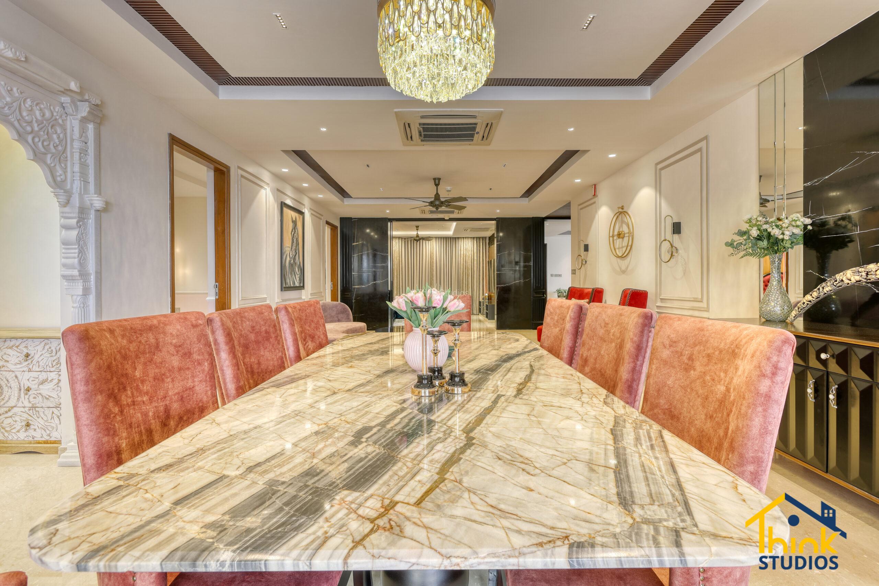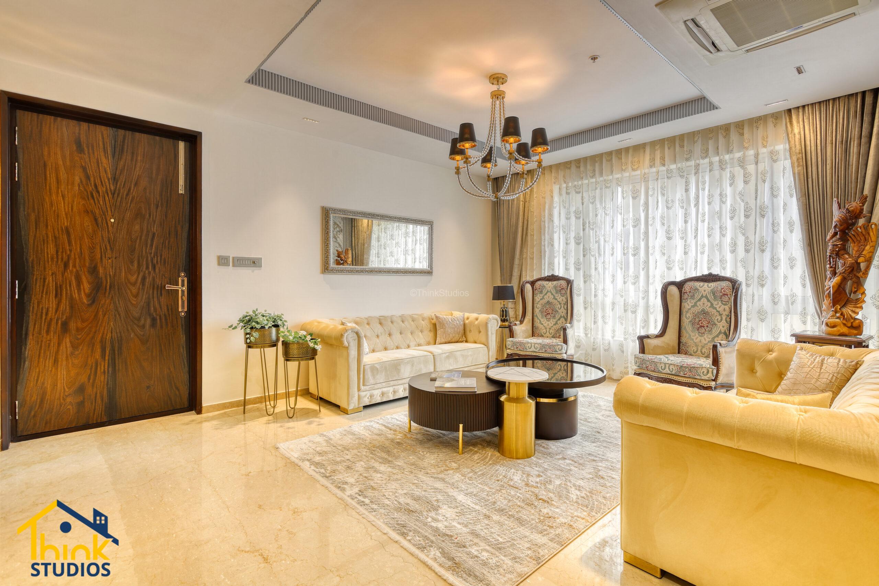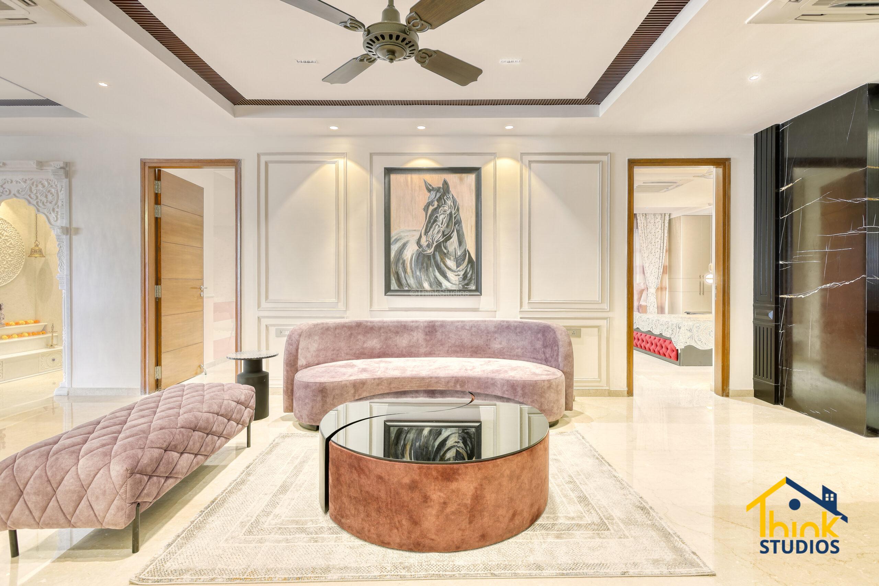Crafting an Opulent Luxury Experience
Our client envisioned an opulent and ostentatious home nestled within a premium residential society. The flat was meticulously selected for its stunning views from every room, abundant natural light and ventilation, and generous parking for four cars.
Entrance:
Unlike typical homes in the society, this flat boasted a private corridor leading to the entrance. We utilized this unique feature to create a welcoming space, complete with a small shoe rack for everyday use and lush indoor plants—an ideal solution given the limited sunlight.
Adjacent to the entrance was a hidden servant’s room, cleverly repurposed as a multifunctional store. A custom-built large shoe cabinet housed additional footwear, miscellaneous items, and left room to reconfigure it as a servant’s space in the future.
The entrance door itself made a bold statement. A custom stone nameplate announced the homeowner’s identity with pride. The heavy main door, adorned in black-and-grey veneer reminiscent of tiger stripes, was framed by striking stone cladding and custom lighting for a dramatic first impression.
Formal Living Room:
Guests are welcomed into a traditional setting featuring a spacious sofa, handcrafted wood-and-metal chairs, and a signature centre table—all designed and manufactured in-house. The coordinated upholstery and curtains created a cohesive, immersive background. One wall showcased a statement console topped with Ganesha artwork, while an antique gold-framed mirror graced the opposite wall. Golden sunlight filtered through sheer curtains by day, and a warm, classic Indian chandelier lit the space by night.
Powder Room:
A cleverly hidden powder room masquerades behind fluted panelling, often prompting curious guests to inquire about its whereabouts—a true conversation starter. Inside, dark marble walls, an artisan basin, a ceiling-mounted tap, and mood-enhancing custom lighting create a dramatic, unforgettable experience.
Home Theatre:
The expansive hall features a thoughtfully designed home theatre, discreetly separated by St. Laurent black marble and three-panel floating fluted glass sliding doors encased in gold profiles. The hint of movement behind the glass piques interest. Inside, a large screen, concealed 5.1 surround sound, and plush seating for seven create the perfect movie-watching environment. A cozy nook behind the seating provides storage for books and accessories, all softly lit by dimmable concealed lighting.
Layout and Flow:
The open-plan hall is divided into an informal living area and a dining space. The dining area connects to the kitchen, while the informal living space leads to the master and guest bedrooms. The children’s rooms open into the dining area, offering a private family zone that ensures guests in the formal drawing room do not disrupt personal spaces.
Pooja Room & Dining Area:
A centrally located Pooja room reflects the family’s traditions and is conveniently situated near the kitchen for preparing offerings. Both the Pooja and dining areas share a traditional design language, but feature contrasting materials. The Pooja room’s white marble exudes serenity, while the dining area boasts luxurious Gucci marble with brown veins and accents of St. Laurent black marble.
Bedrooms:
In contrast to the social spaces, the bedrooms are designed as serene retreats. The master bedroom’s calming colour palette invites stillness and peace. The daughter’s room follows similar design cues, with colour-coordinated accessories chosen by the teenage occupant. The son’s room draws inspiration from McLaren’s racing colours—grey, blue, and orange—and features panoramic views enhanced by light-filtering drapes. Each bedroom includes a bespoke walk-in closet with tailored storage.
Kitchen:
Designing the kitchen was particularly challenging due to space constraints and the family’s need to entertain frequently. The solution: an open kitchen with a cozy two-seater island doubling as a breakfast counter. The palette of dark blue and ash is accentuated with backlit metal racks. A display unit between the dining area and kitchen serves both functional and aesthetic purposes. The refrigerator, with a white top and navy blue base, complements the colour scheme. An additional informal cooking area in the utility space supports the household’s hospitality needs.
Finishing Touches:
Luxury lives in the details. Each accessory was carefully selected to reflect the Rajput heritage of the homeowners—traditional, tasteful, and masterful. A large oil-on-canvas horse painting dominates the informal living space, serving as the home’s Instagrammable moment. This is paired with a plush curved sofa. Velvet-upholstered chairs, peacock motifs on head chairs, and a balcony fountain surrounded by golden Jaisalmer stone complete the look.
Final Moments:
As the clients walked into their completed home, their radiant smiles said it all. We had succeeded—not just in crafting a house, but in creating a sanctuary rich in beauty, personality, and joy.

